“Offered for private sale is this 1950’s solid brick home that has been beautifully renovated to include energy saving and other sustainability features. The house is located within easy walking distance of Reservoir train station and has a wonderful established garden of food producing and native plants that give it a country feel. The house has been a labour of love and offers a very special opportunity to someone seeking a sustainable lifestyle property in this location”
Property Location Features
The house is a ten minute walk to Reservoir train station, IGA , the Maternal and Child Health Centre, the newly built Library (on Edwards Street) and Oakhill Medical Clinic and a 15 -20 min walk to cafes such as Lady Bower Kitchen Cafe, Off the Boat Cafe and Edwards Lake.
A new children’s adventure park is underway at Wright Reserve (between Henty and Wright Street), a five minute walk from this Reservoir home. Darebin City Council’s Public Realm Unit is available for more information on 8470 8888.
Reservoir is a suburb of Darebin Council which has fantastic cultural and sustainability programs such as the Darebin Homemade Food and Wine Festival, the Sustainable Communities Program and the True North Festival.
Over the years we have opened our home to the public as part of the Sustainable Communities Program, the Darebin Backyard Harvest Festival and the Australian Open Garden Scheme (Now called Open Gardens Victoria).
Property Overview
This home hosts 5 bedrooms. Three internal bedrooms (one is used as a study) and 2 bedrooms in a separate Bungalow. One bathroom, 1 lounge, 1 open plan kitchen and dining, 1 north facing greenhouse, 1 bungalow, 1 bike room, 1 workshop/studio, 1 chook house and run, 1 garden cupboard, 11 raised garden beds “wicking”(water conservation beds), 1 X 9,000L rainwater tank with pump and irrigation system, one revegetated native nature strip, 1 productive fruit and vegetable garden, 1 native back garden with a well established Acacia, 1 Solar Electricity System, 1 Solar Hot Water System, 1 Grey Water Diverter, 1 fold down attic ladder for large attic storage space, 1 Cubby House, 1 Monkey Bar, various tree swings and grape vine swings.
The house has plenty of natural light. The bathroom is gloriously bright due to north facing clerestory windows and there is excellent cross ventilation throughout.
The greenhouse buffers the home from winter cold and reduces electricity bills.
The house was re-stumped and re-wired by the previous owners in early 2000. All renovations carried out since 2003 by current owners have appropriate building permits and certificates. Planning permits were not required. The property has cable telecommunications and traditional phone connection. Off street parking is provided by a greened driveway. The front yard is fenced by a traditional woven wire fence.
Sustainability Features
- A north facing greenhouse: which doubles as either a plant propagation area or as a warm winter sun room and takes the chill out of the living room and north facing bedrooms.
- Extensive roof insulation batts equivalent to R5 plus air cell under roof tiles.
- One, 1Kw Solar Electricity System on a “Premium Feed in Tariff”(PFIT)The PFIT is a minimum of 60 cents per kilowatt hour for excess electricity fed back into the grid, retailers then commonly add a further 8c to provide a net tariff of 68cents. Existing properties on a PFIT such as this Reservoir property, are eligible for the 60cent per Kw hour tariff rate until 2024 under Government legislation, regardless of which electricity retailer you connect with.The PFIT is linked to the property where the solar panels are installed, so when moving house the PFIT stays with the property assigned to it. Any house signed up to the PFIT scheme will remain eligible until 2024, even if the house is sold and new residents move in.We recommend POWERSHOP. (You may need to press the Control button on your keyboard while hovering over the link to access the links).Please see the following link on the Australian Government Energy and Resources Website for details. Energy & Resources.
With energy efficient behaviour change practises we have not paid an electricity bill for five years. See our top five energy efficiency tips at the end of this sale notice (after the photos).
- 1 x 300lt gas boosted instantaneous Solar Hot Water System.
- 1 X 9,000 L water tank with pump connection to garden irrigation system and gravity feed in roof toilet system.
- Double brick walls throughout the house (high thermal mass) and a great sound barrier.
- High performance double glazed windows and French doors from Paarhammer also provide a highly secure multi-point locking arrangement.
- Grey water diverter to subsurface infiltration trenches in the backyard.
- Ceiling fans in living area and main bedroom.
- A highly productive west facing grape vine which apart from the delicious fruit it gives provides an almost complete block out from the hot setting summer sun.
- An extensive garden which creates a cooler summer microclimate and provides shade in outdoor recreational areas.
Garden features
This home boasts a very productive fruit and vegetable garden: grapes, plums, apricots, boysenberries, raspberries, pepinos, quinces, persimmons, apples and almonds.
All of the raised garden beds are wicking beds. This simply means that they are all lined at the bottom, have drainage outlets and subsurface irrigation, to ensure minimum moisture loss. See Costas UTUBE film called Backyard Revolution – week 3 “The Garden Beds” for an excellent explanation of what we have done and or see our own documentation in the post called “Wicked is a good word for a garden bed“.
For those who prefer a more ornamental floral garden then the wicking beds will ensure that your flowers and shrubs are the healthiest and lushest flowers to be found.
Workshop and Bungalow
The back garden hosts a large workshop which has been used for wood working projects. It could also easily be transformed into a wonderful art studio, a clay potters workshop or as an extensive sewing and felting studio.
The bungalow was originally built to accommodate a large guest bedroom. It was later converted into two smaller rooms which are rented to international guests via two Hosting Agencies: WISH and Discover English.
The original larger north facing bedroom could easily be reinstated, as no building nor planning permits are required for the process to take place.
Please see photos below (it is really hard to capture the front of the house due to all the trees, so I have not provided a front of house photo, but have provided a view of the west entrance to our house as it appears in the summer months when the leaves return).
Offers above $795, 000 will be considered.
Please contact mararipani@optusnet.com.au or call 0425 749 300.
Open for Inspection Times (or arrange an earlier viewing).
Tuesday 16th June, 6pm to 6:45pm.
Saturday 20th June, 3:30 to 4:30pm.
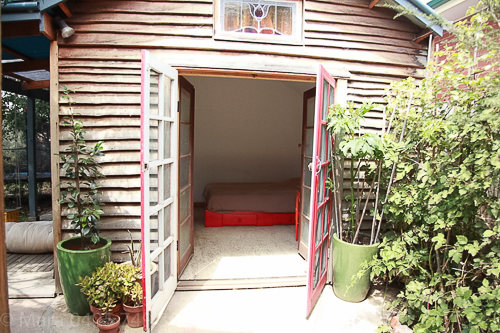
Bungalow previously hosted one larger north facing bedroom. This larger room could easily be reinstated by the simple removal of a non-load bearing wall.


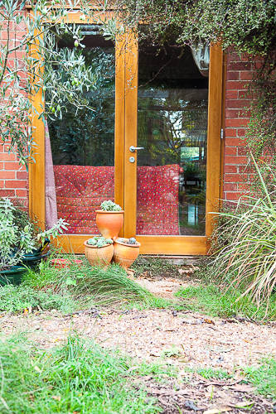
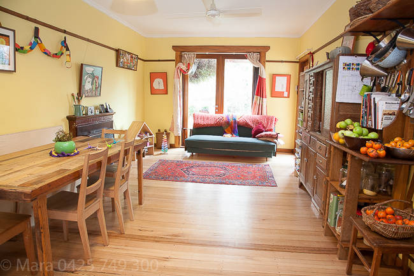
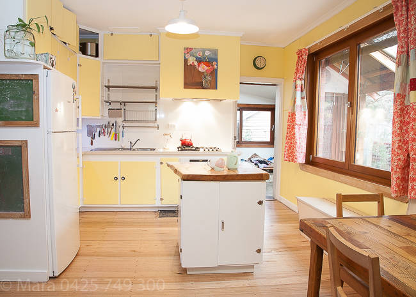
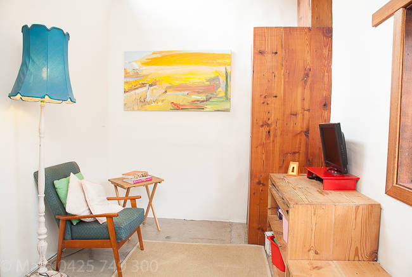
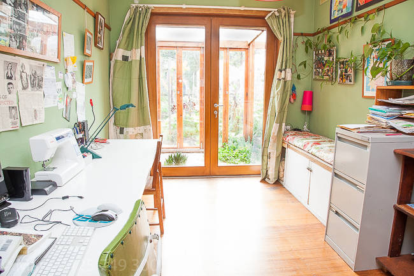
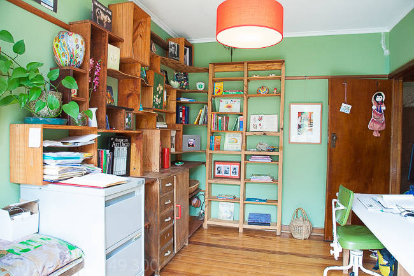
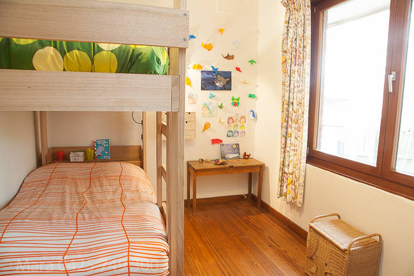
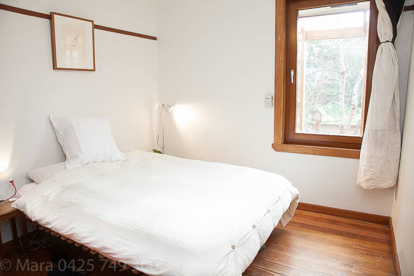
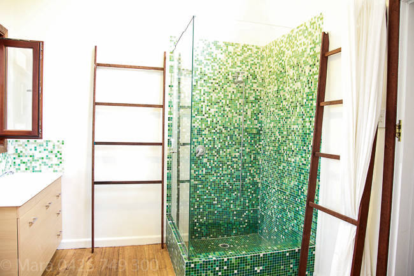
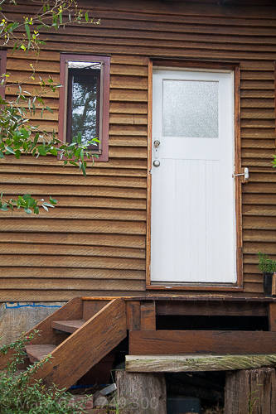

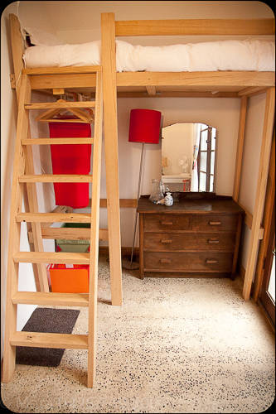
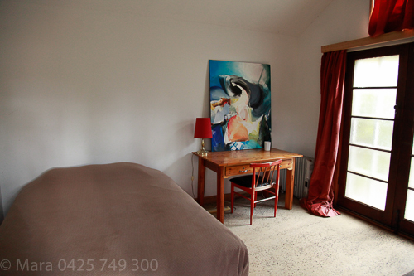
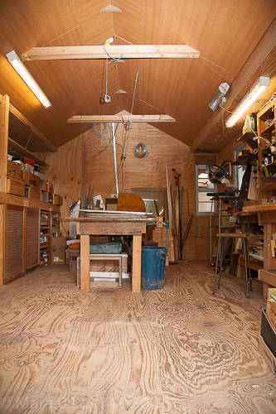

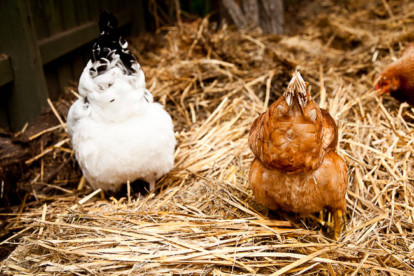
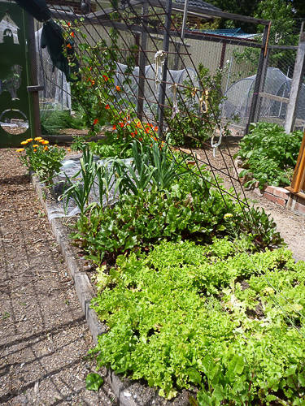
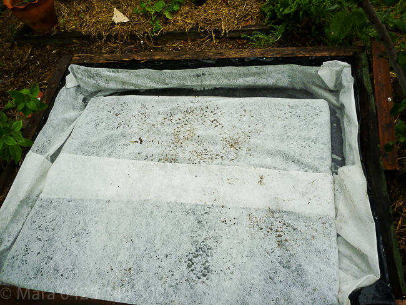
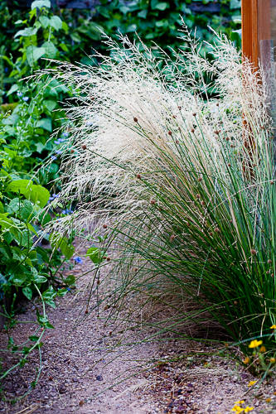
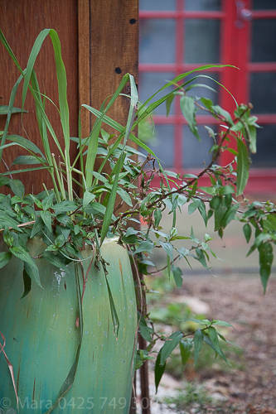

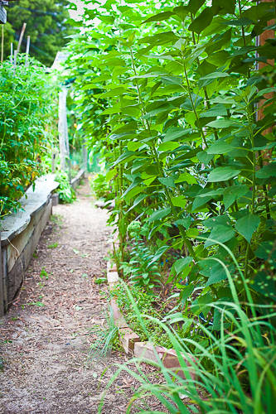
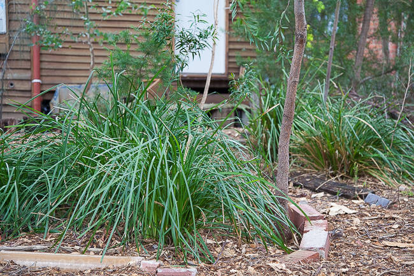
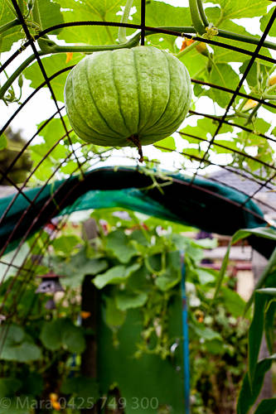
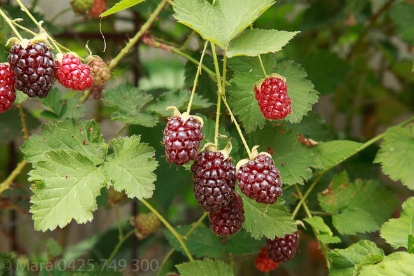
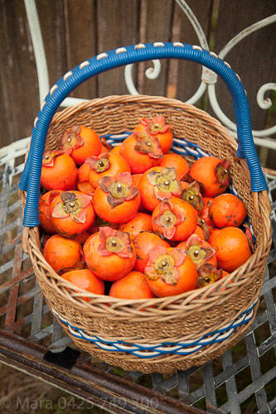

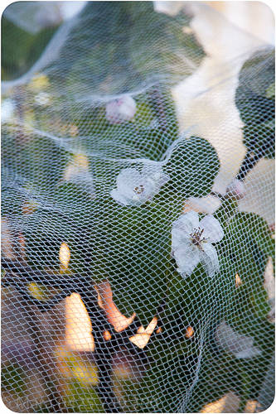

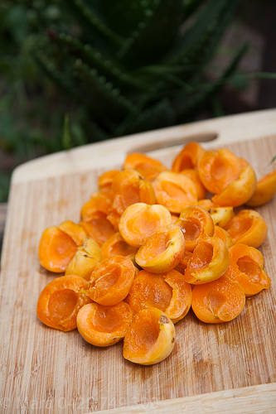
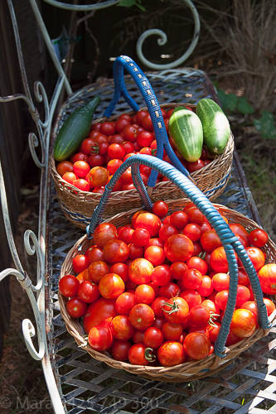
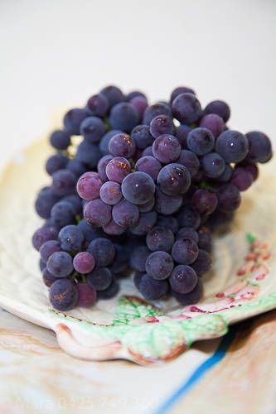
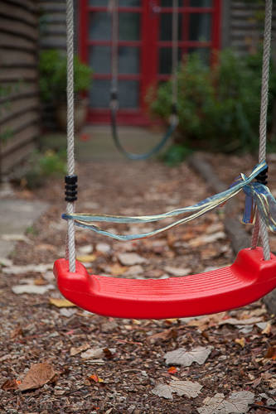
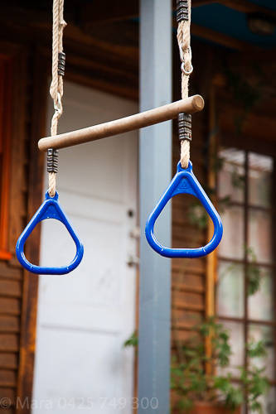
This is the most adorable house & garden I’ve seen in Melbourne. It is the home that could finally move me to Melbourne from sunny Brisbane, despite the weather (and if I could afford it). Two of my kids & 1 grandson would really like that.